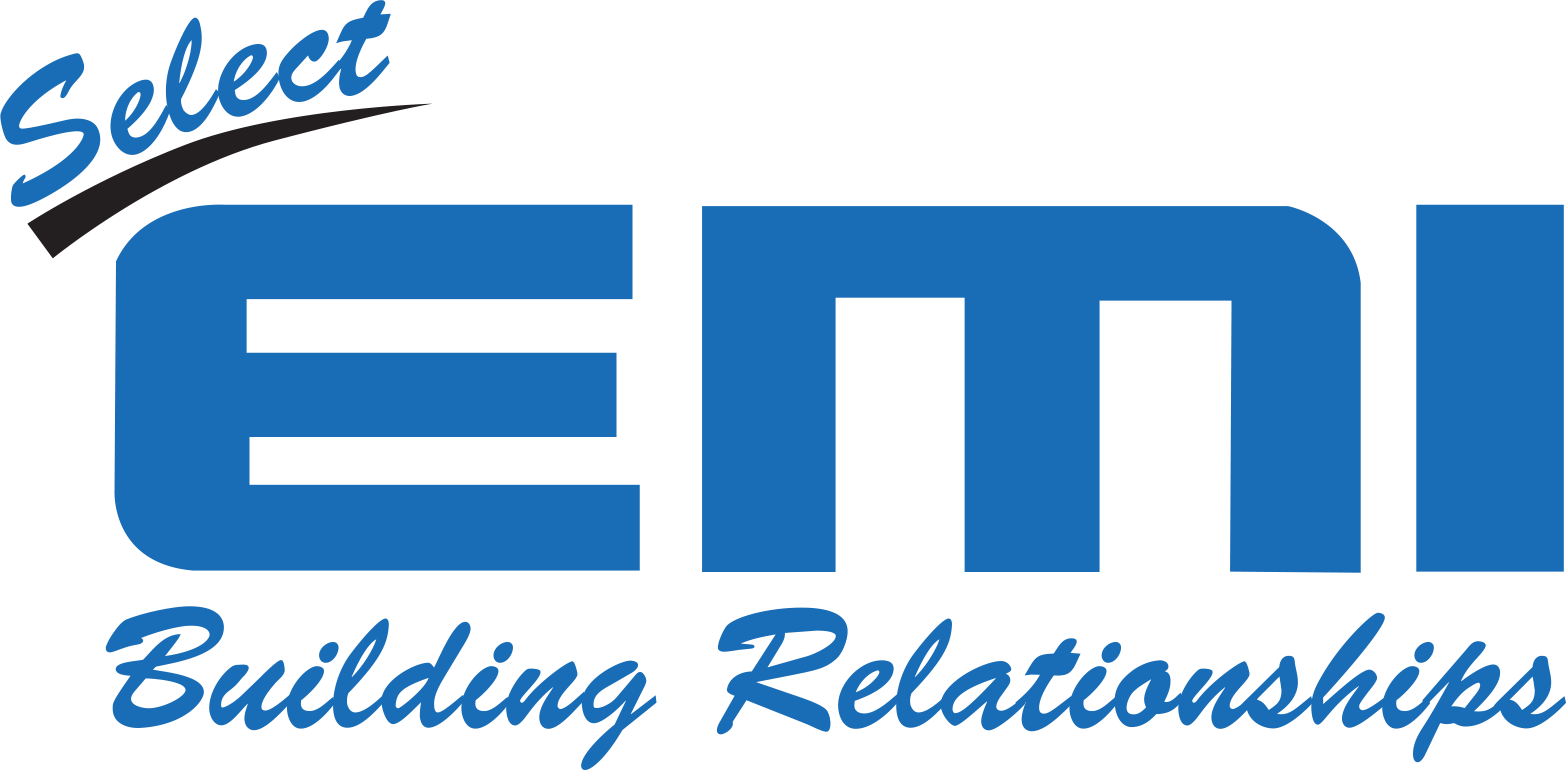Underfloor Trunking System is designed for the distribution of power, voice and data services in floors where the trunking is buried in the screed. The Floor boxes are flushed on to the final finish floor level. It is recommended that underfloor trunking is set on a rough slab and ribbon screed. The minimum overall depth of screed is determined by the depth of trunking plus an allowance of 25mm of screed over the trunking. To reduce the possibility of screed cracking, it is recommended that a reinforcing agent be placed over the trunking for additional strength to the screed.

